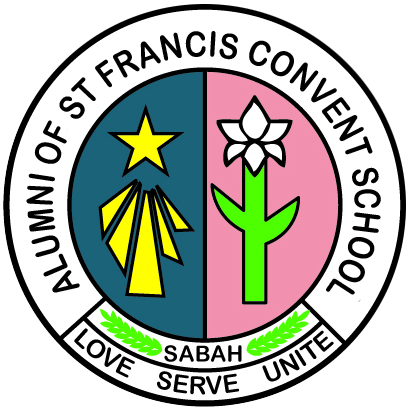This article was taken from the souvenir magazine and is dated 31st March 2016.

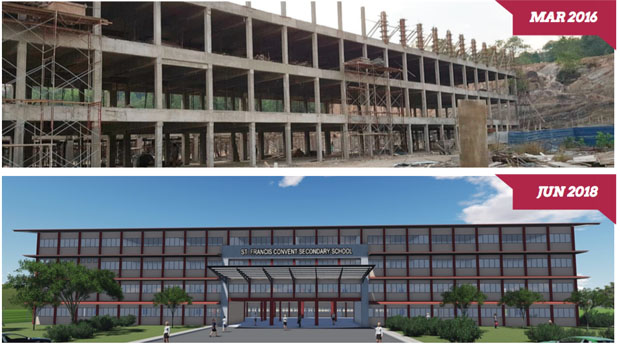
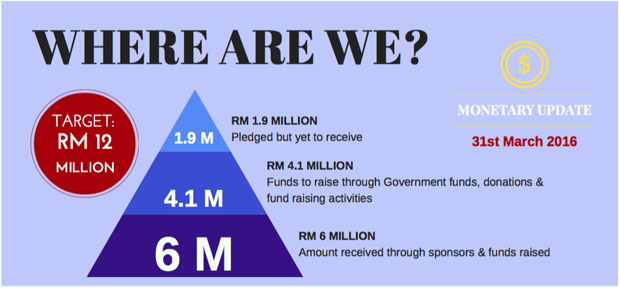
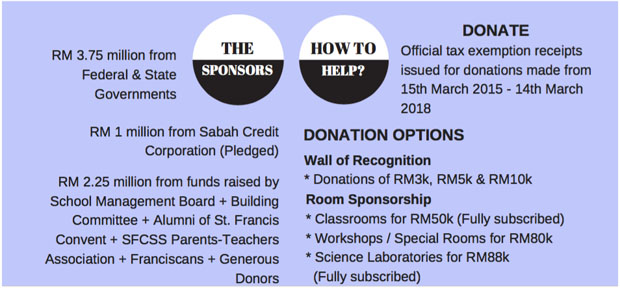
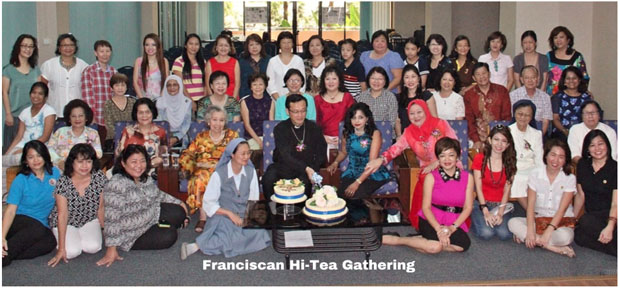
Where Are We?
We are very close to rewriting the history of St. Francis Convent Secondary School to include a spacious campus that will house enough room to allow the girls of today, leaders of tomorrow, to grow into the wonderful ladies they have the potential to be. A building may just be a building but this one is special for it harbours a safe haven for the girls so they may learn in comfort. The full facilities will help them tap into their hidden talents of which there are many as so many exFranciscans have become prominent and influential ladies in the local scene be it in politics, entrepreneurship, education, social work and so forth.
At its humble beginnings, St. Francis Convent School, North Borneo’s (now Sabah’s) first school for girls was built in 1922, catering for less than 100 girls. The continuous success of the school necessitated the construction of the SFCSS in Jalan Kebajikan in 1959. Currently, the school has an enrolment of 850 students within three blocks on a hilly 1.8 acre site. This is more than double the 400 pax capacity of 11 classrooms of which it was intended.
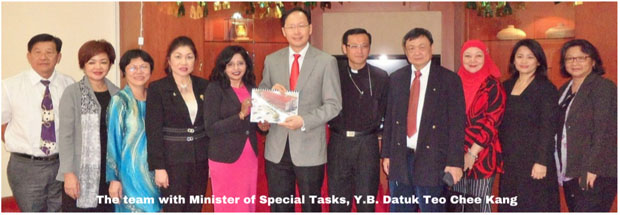
The overall overpopulation, dilapidation and deterioration of the buildings with no room for expansion have resulted in the dire and urgent need for a new campus. We are truly thankful and greatly indebted to everyone who has had a part in helping to obtain approval for the development plan in 2014 complete with the blueprint for the new buildings.
The groundwork for this timely RM12 million SFCSS building located behind St. Francis Convent Primary School in Bukit Padang, Kota Kinabalu, has already been carefully laid. The building works contractor, CL Contractor Sdn. Bhd., has begun work as of 7 September 2015 and is expected to complete construction by Sept 2017. It is greatly anticipated that by 2018, the gates will open wide for the academic year, welcoming all the young ladies whose futures will be further enhanced with access to all the new and improved facilities and infrastructure that will certainly aid the teaching and learning process.
The artists’ impression and blueprint of the development includes one block of 22 classrooms with living skills workshops and another block of science laboratories, administrative offices, staff room, library and special rooms which will all be housed in two 4storey blocks with a central atrium. The design itself is simple yet elegant and highly functional and completely meets the needs of SFCSS as we march ahead in this 21st century towards equitable education for all.
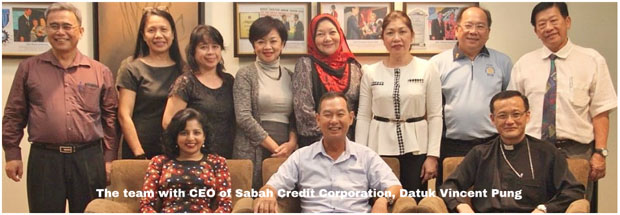
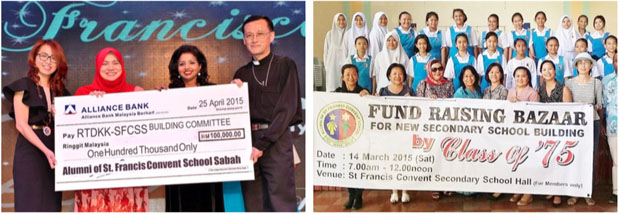
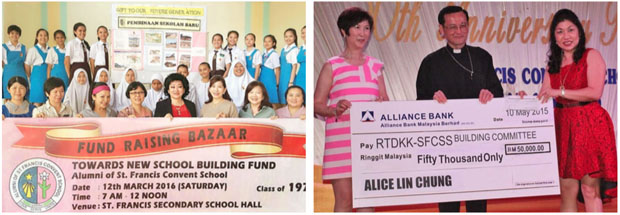
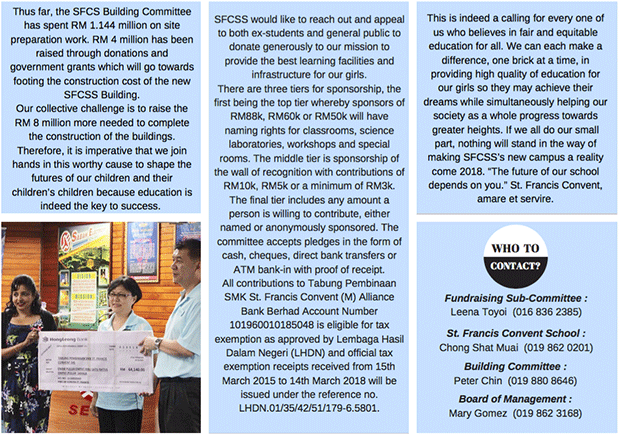
You can download the PDF version of this article below;
